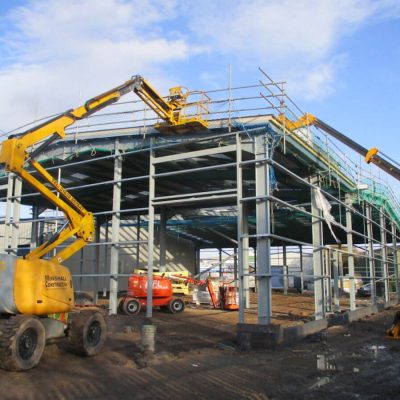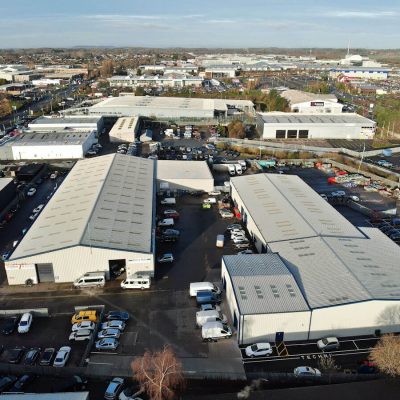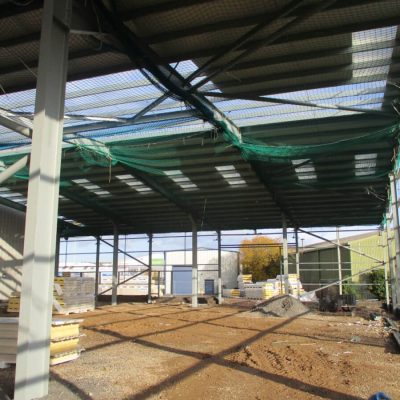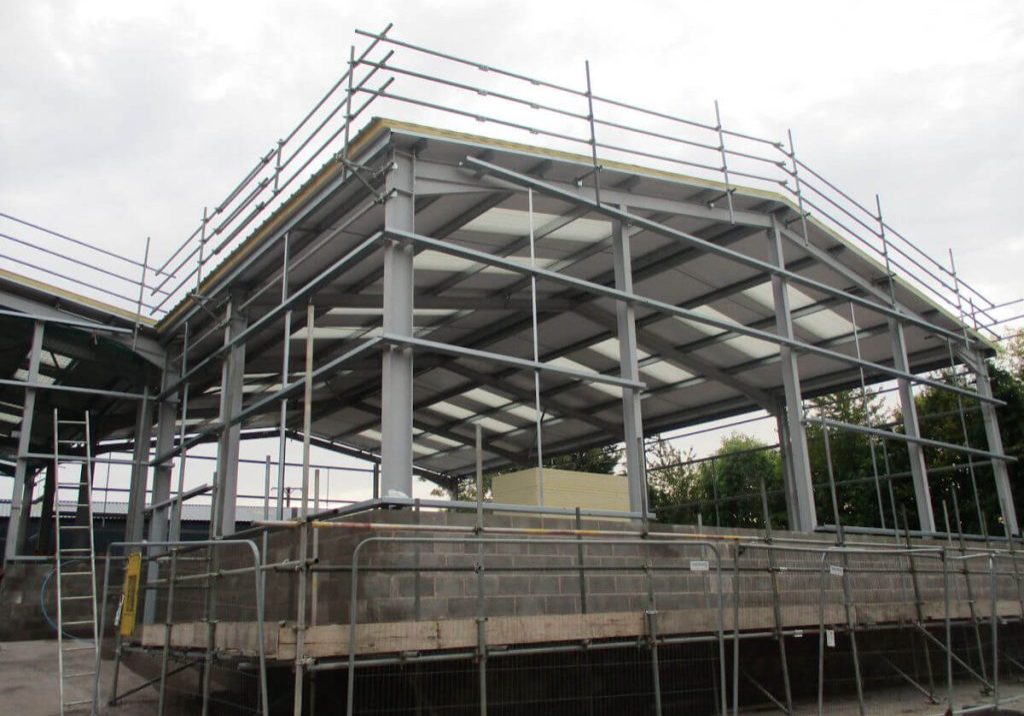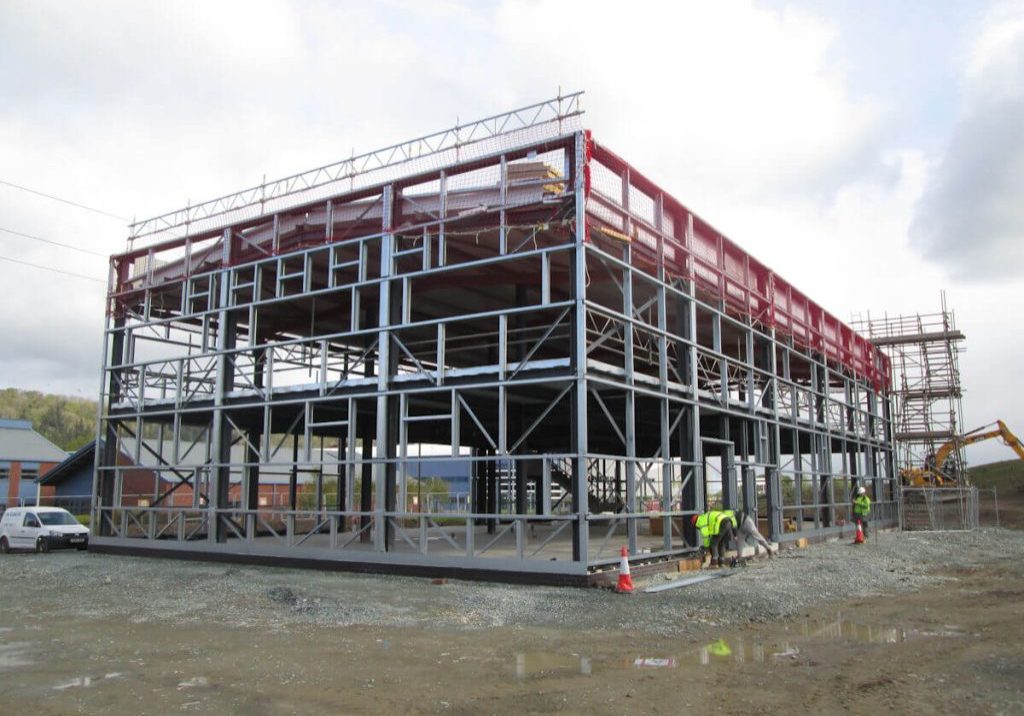Project
A 10,760 sqft extension to an industrial unit undertaken by the landlord for the existing tenant. The side extension provided expansion space for the tenant business and enabled them to relocate from a second remote production facility. Our role was to provide Project Management, Cost Management and Contract Administration services from commencement to project completion.
Challenges
- The extension was on ground where buildings have previously been built and subsequently demolished. Information on the previous buildings was limited.
- The funding of the project was split between the landlord (building shell) and tenant (internal fit out).
- There was a relocation deadline for the client.
Solution
Additional investigations that were recommended at the preliminary stages of the project enabled the identification of below ground obstructions and drains that required design alterations and whilst additional costs were incurred, the cost was minimised.
Detailed and frequent cost reviews and variation control ensured that the funding split was controlled and a dispute did not arise.
The momentum of the project was maintained throughout by regular site meetings and typical construction delays were minimised allowing the tenant to relocate into the extension on schedule.


