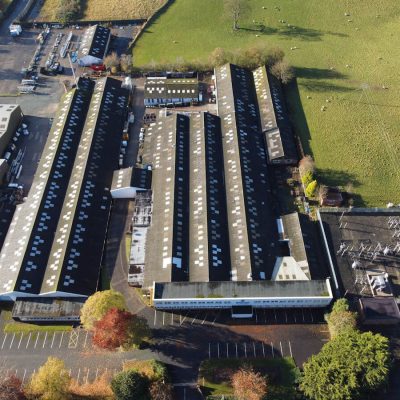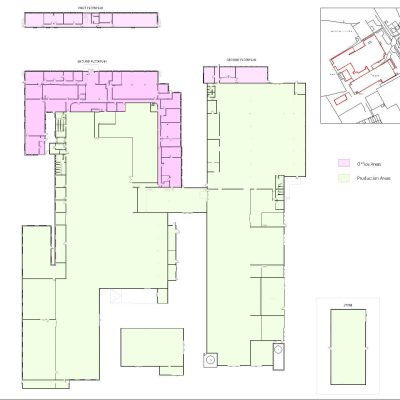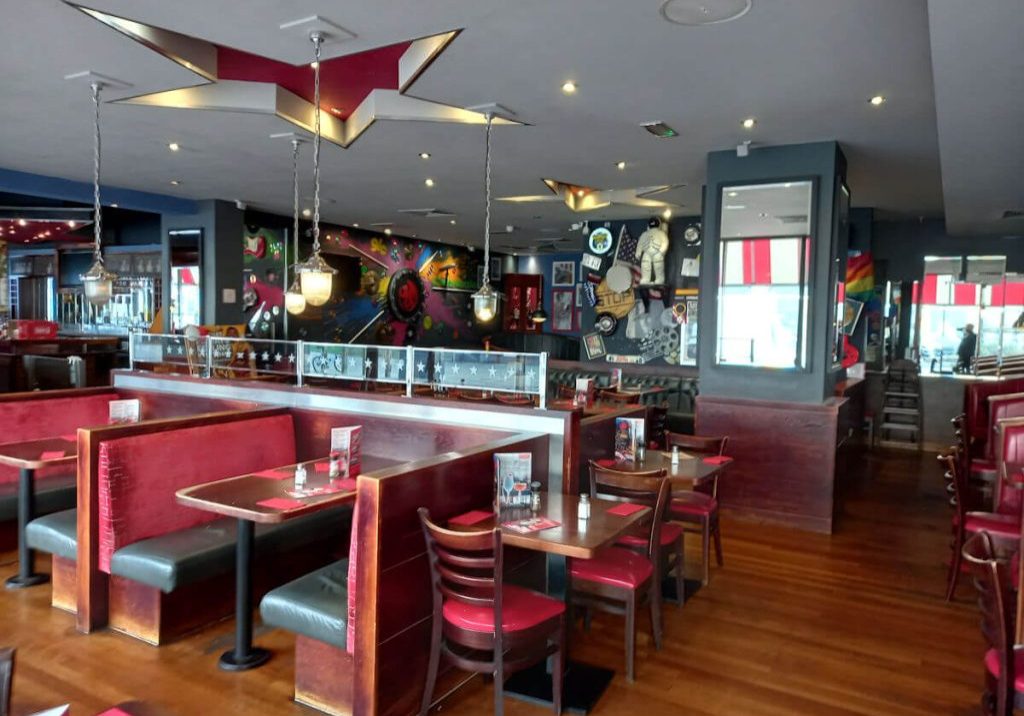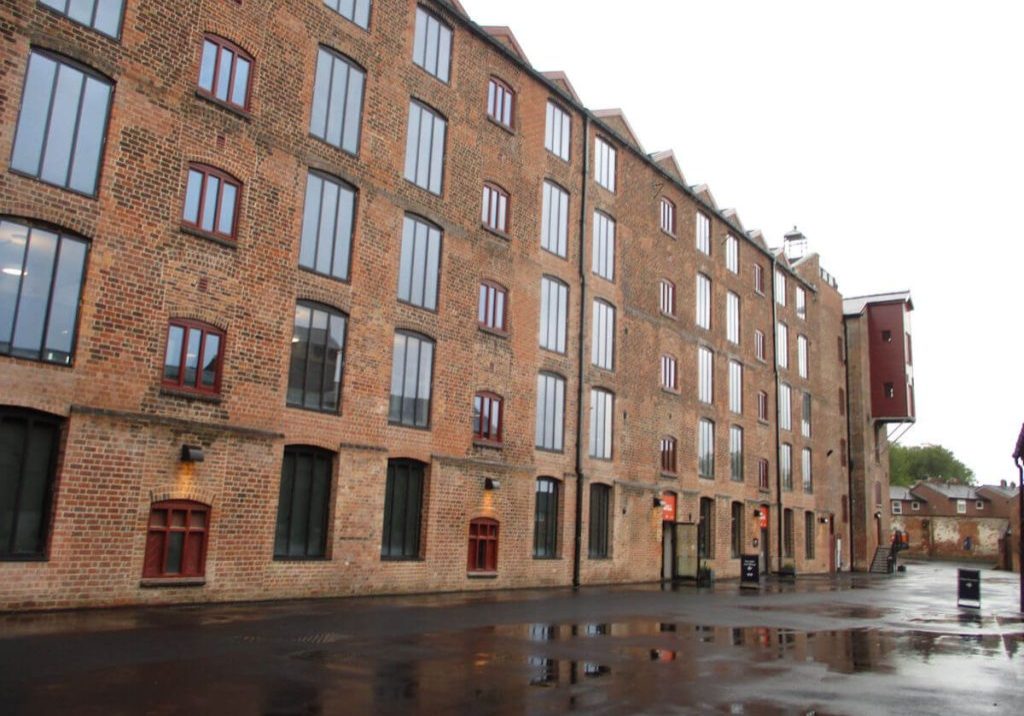Project
Measured survey and creation of layout plans in CAD format. The property was a large former factory that was converted to a multi-let business park of industrial units and offices.
The layout plans were required for sales documents, lease plans and option appraisal for the segregation of the factory buildings into multiple units.
Challenges
- The factory buildings were 1980’s buildings and there were no construction drawing records.
- The site layout was irregular and it was difficult for potential tenants and purchasers to visualise the arrangement of the site.
- Accurate area data was required for the calculation of rents.
Solution
A full measured survey was undertaken to replicate the existing layout of the buildings at the site. The plans provided accurate drawings of the room layouts, means of circulation and connectivity between the various parts of the former factory. Additional key information such as the changes in levels between buildings and loading docks was also included on the plans.
The plans were utilised for a range of purposes, including visual demarcation of the new leased units within the business park, area measurements and safety documents such as fire evacuation plans.





