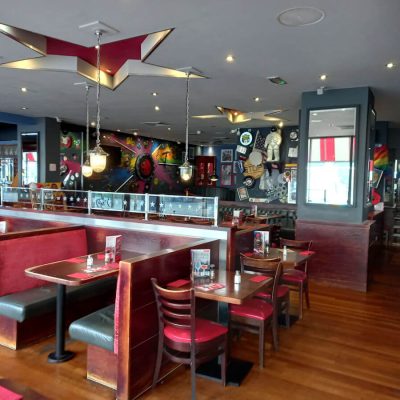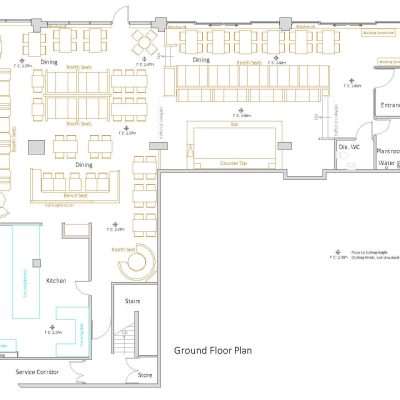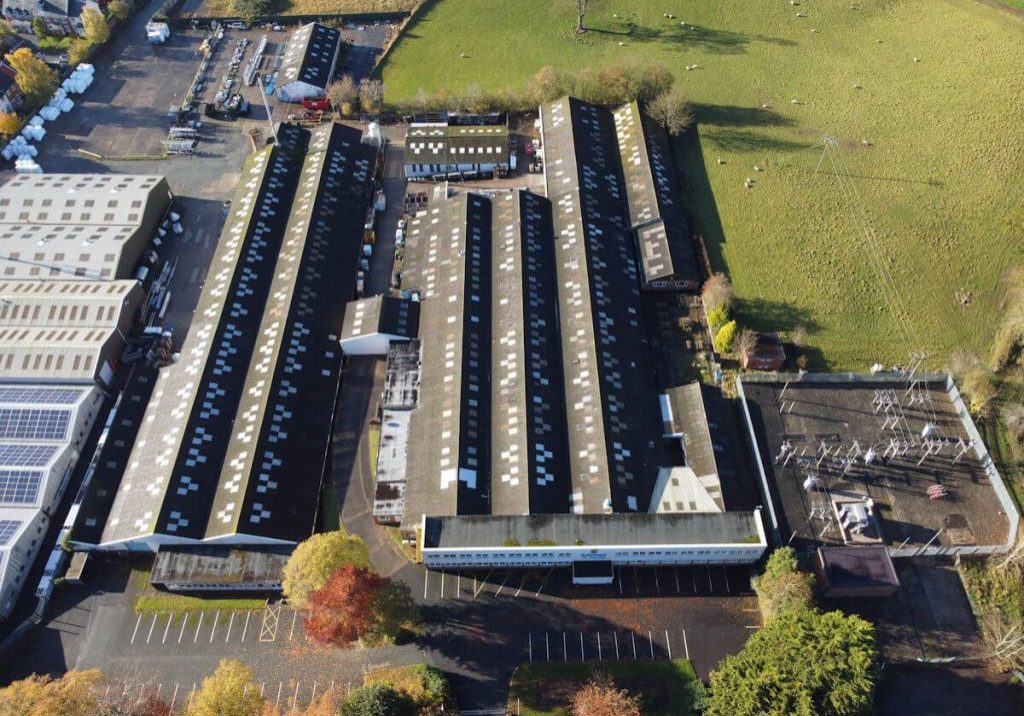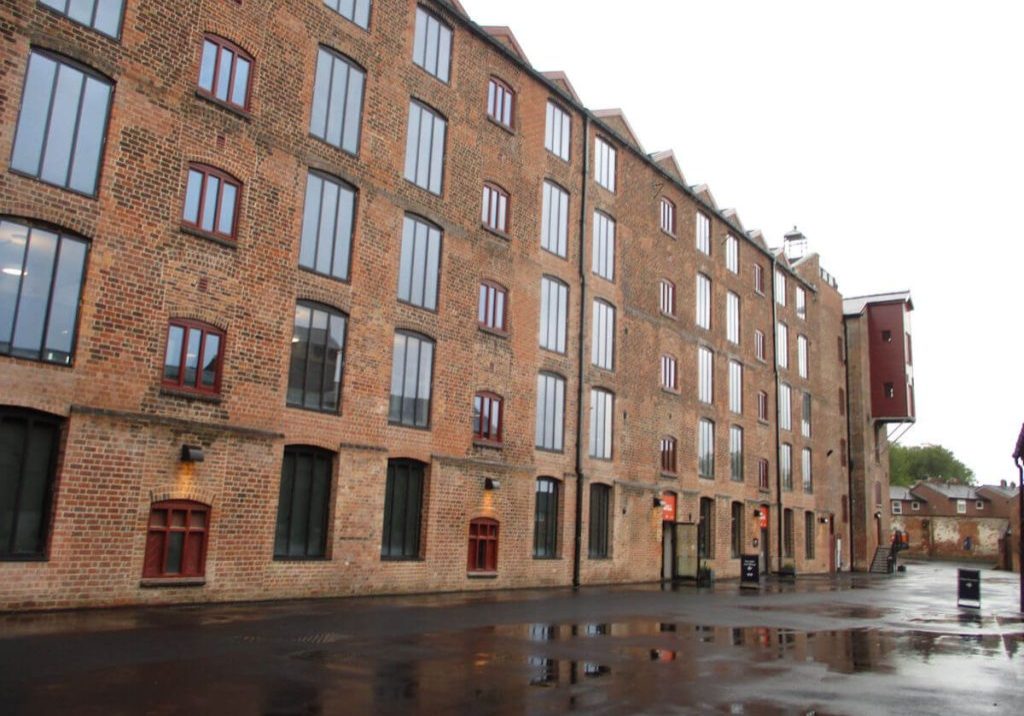Project
Measured survey and creation of layout plans in CAD format. The property was a vacant restaurant unit within a shopping centre complex that was due to be acquired and refurbished by the client.
The existing layout details were required as a base plan for the client to develop their restaurant fit out and internal alterations.
Challenges
- There were no records of the previous occupiers fit out.
- The client required specific information such as ceiling heights and differentiation between fixed furniture and loose fittings.
Solution
A full measured survey was undertaken to replicate the existing layout of the restaurant. The plans provided accurate drawings of the room layouts, means of escape and the catering kitchen installation.
By discussing the client’s requirements, we tailored our service to included specific additional information on the plans and we also provided elevation drawings for the purposes of submitting the new signage details to the shopping centre management team.





