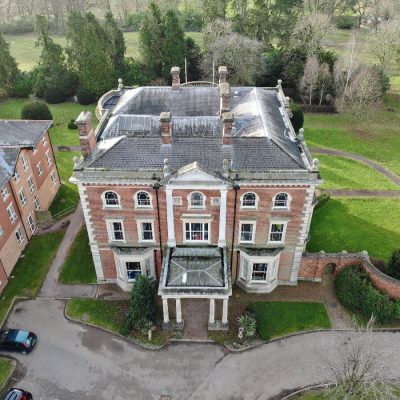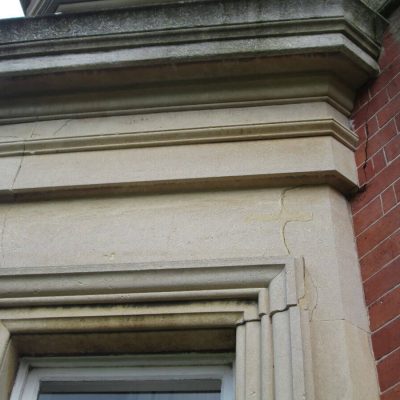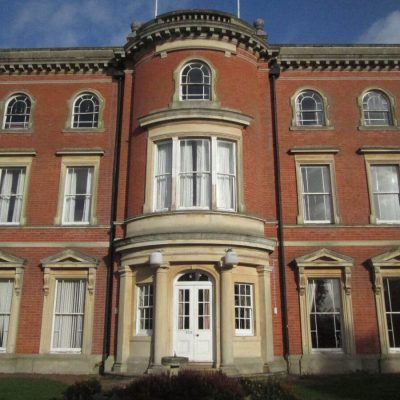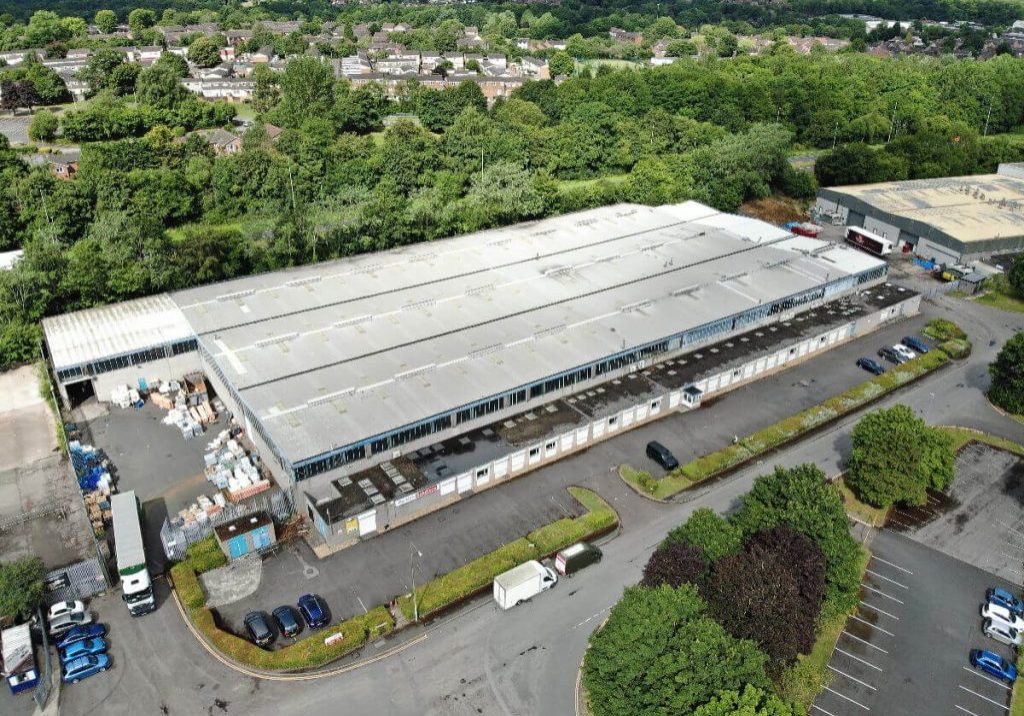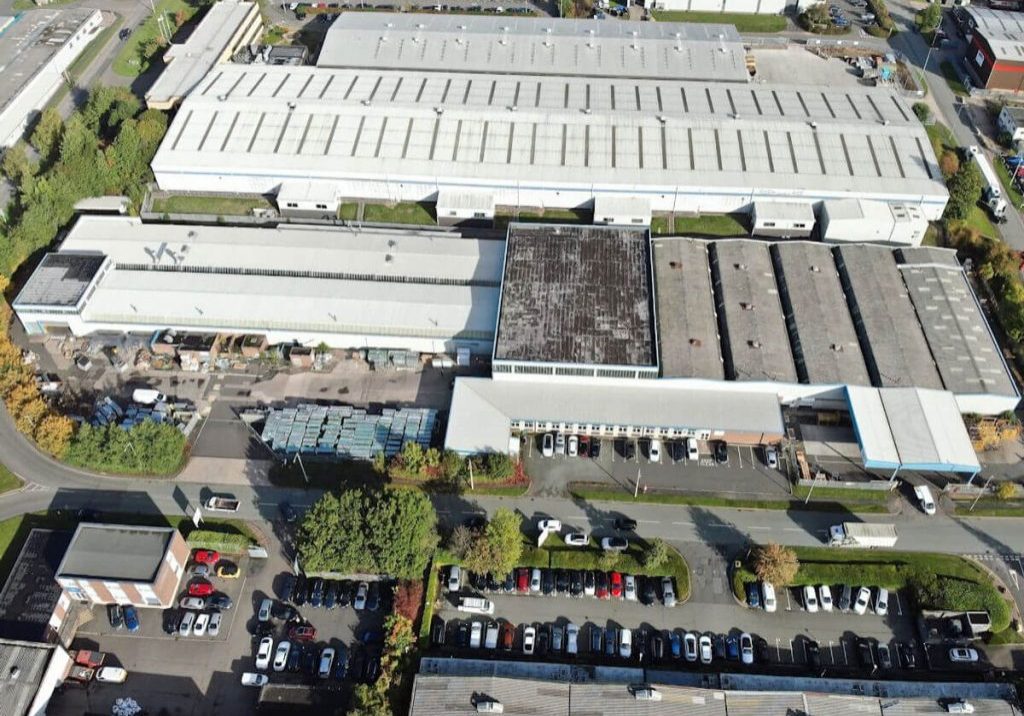Project
Building survey of 11,570 sqft, Grade II Listed Victorian period mansion house on behalf of a client that owned and occupied the site. The building was previously care accommodation but more recently utilised for day care activity rooms and offices.
Challenges
- Limited building maintenance in recent years resulting in disrepair and roof leaks.
- Client required advice on feasibility of conversion to assisted living apartments.
- Concerns regarding the condition of parts of the listed external building components – window surrounds and the entrance porte cochere.
Solution
The building survey provided the client with detailed commentary on the condition of the building but focused on the external elements and parts of the building that would not be affected by the proposed refurbishment. This ensured the client was aware of the potential additional project costs beyond the internal refurbishment works.
The report was tailored to provide a cost estimate of the refurbishment work to convert the building to eight apartments and the principal design issues to consider in the implementation of the work.
The flexibility in the structure of the building survey provided the client with advice on all the aspects of building in the context of the proposed future use, in terms of condition and repair costs, conservation works and feasibility of the alterations.


