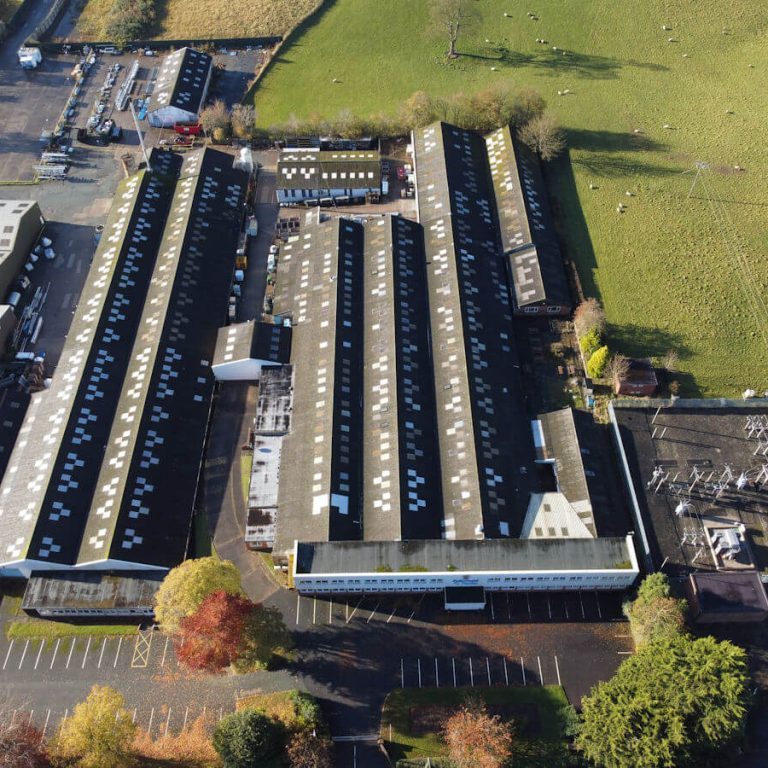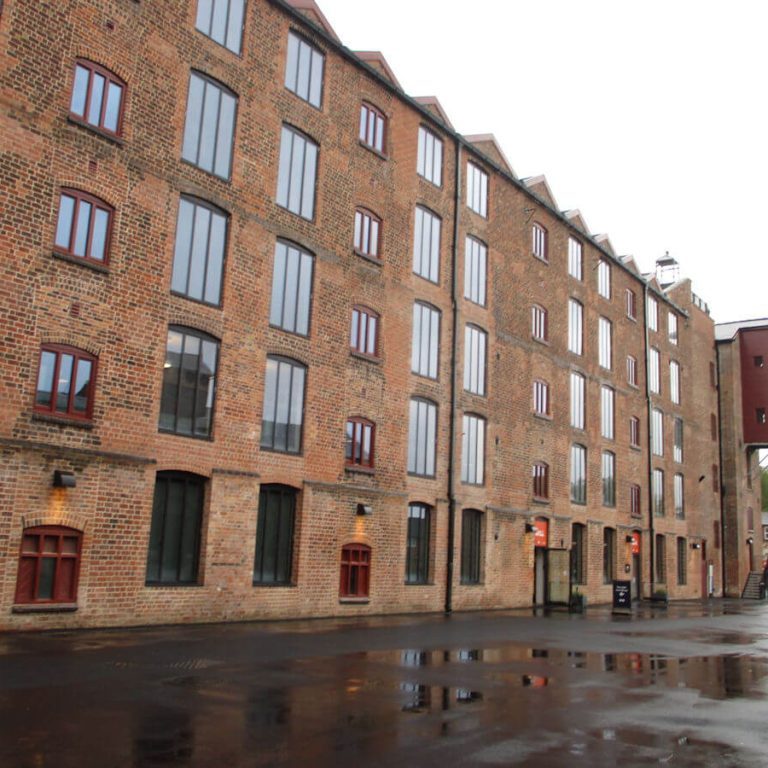There are two types of building surveys – those that identify risk associated with a property transaction or those that advise upon the repair, maintenance or alteration of a building.
CH Building Consultants can provide a range plans and drawings to accurately illustrate your property details and precisely indicate title boundaries, leased areas or internal layouts of buildings.
Property plans can be required for a number purposes and there are various different formats, each with specific requirements for compliance with Government agencies or other organisations.
Provision of the correct plan is important to ensure validation of applications.

Lease Plans
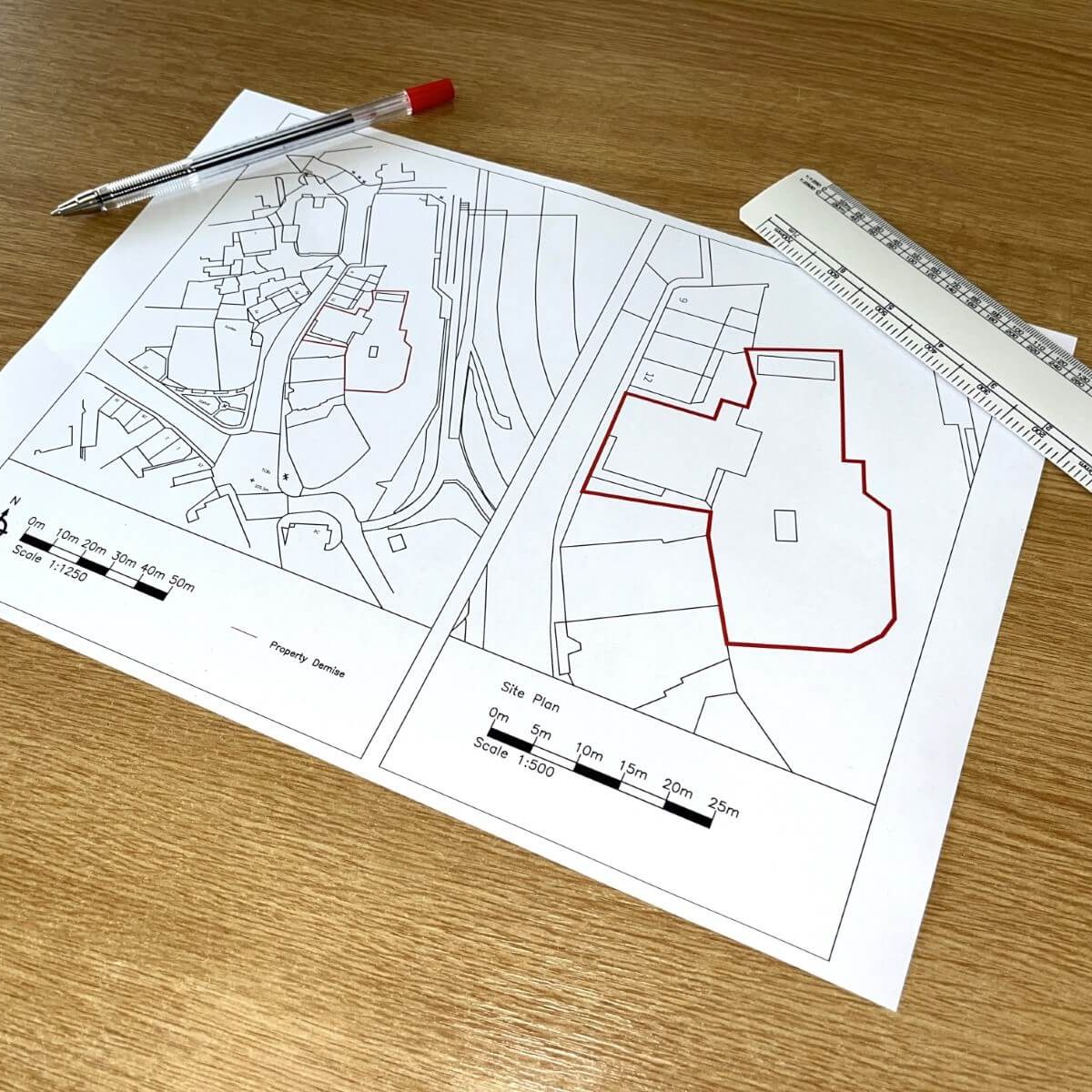
Land Registry compliant plans are required for lease plans, title plans and property transfers.
Failure to submit plans that meet the Land Registry standards will result in rejection of the registration and can lead to frustrating delays in property transactions or the granting of lease.
The level of detail required varies and often the registration of a title plan or lease plan for part of property requires detailed layout of the building interior.
For many older properties this information does not exist electronically and can only be obtained by survey of the property.
The requirement for an accurate plan is often overlooked and it is needed urgently.
At CH Building Consultants we can provide a quick, responsive service to produce accurate Land Registry compliant plans in AutoCAD and pdf format for ease of circulation.
The plans can be illustrated with boundary lines, zones and specific tags to suit the intended purpose or cross references in the transaction document.
From our experience in dilapidations claims, party wall matters and construction projects we know how crucial it is to ensure the plans are unambiguous and detailed.
We will work with you and your legal advisers to check any potential discrepancies and eliminate any lack of clarity that may give rise to dispute at a later date.
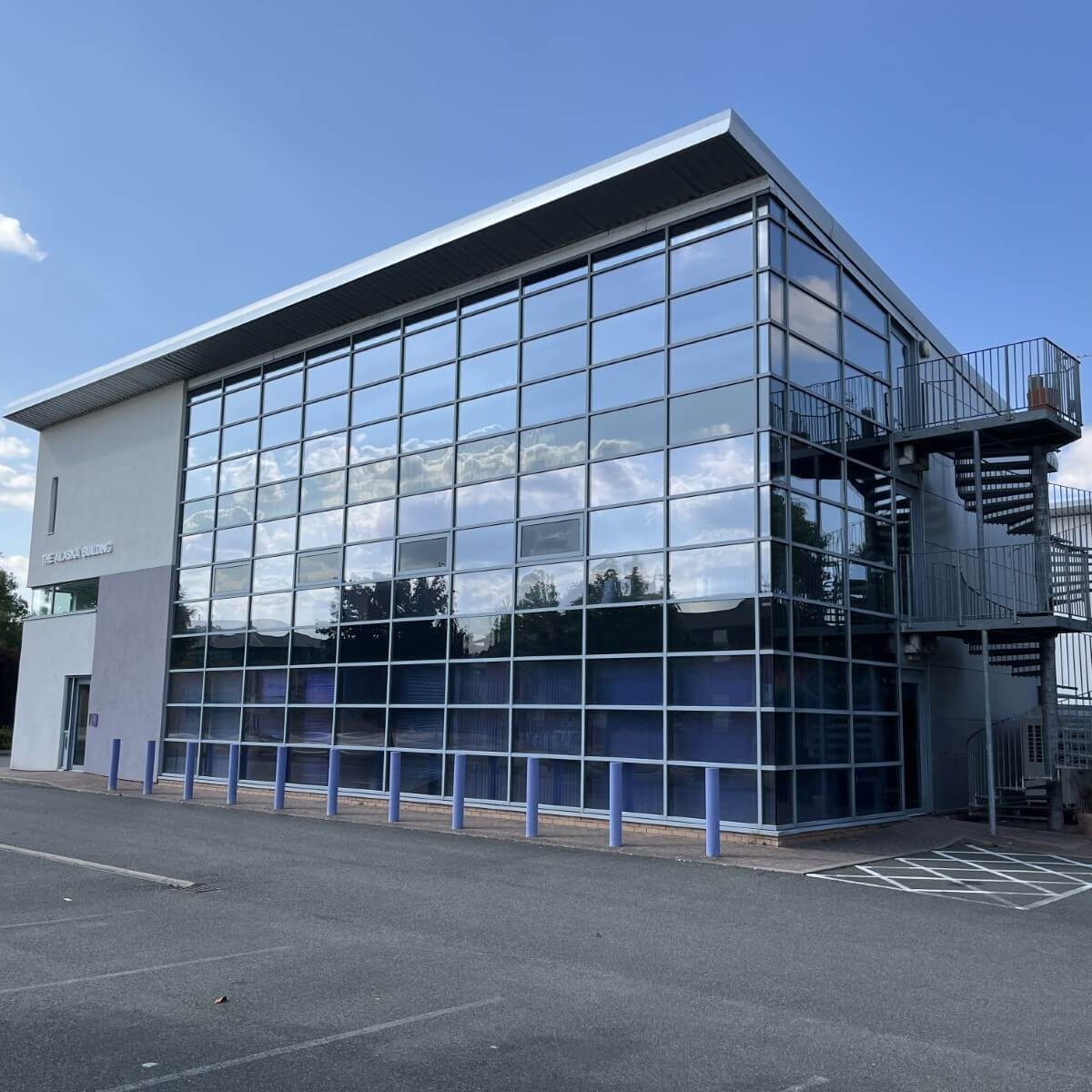
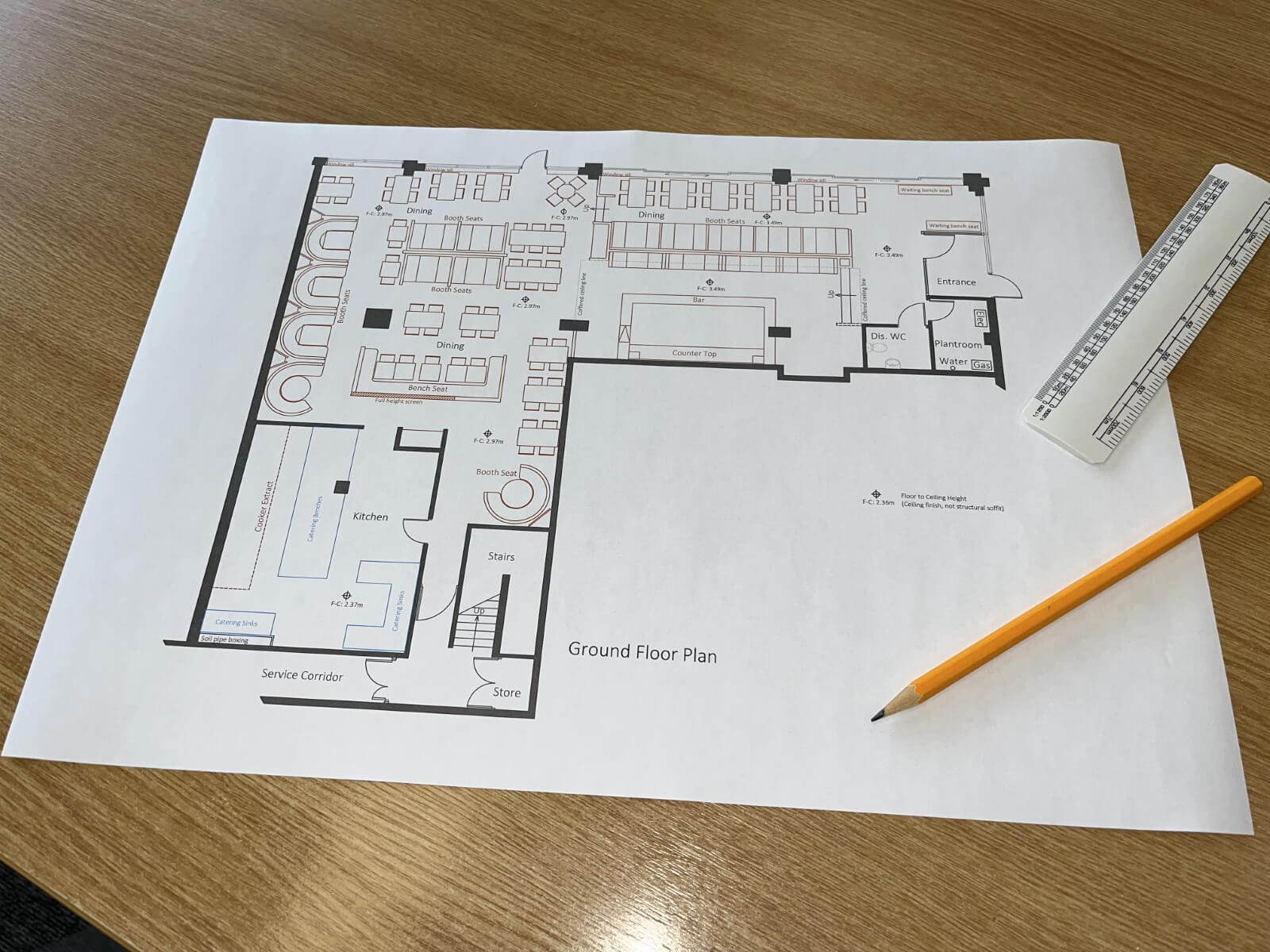
Layout Plans
In addition to Land Registry plans, CH Building Consultants can survey and produce layout plans for other uses such as space planning, refurbishment feasibility, fire alarm plans and document reference plans.
Measured Surveys
Measured surveys, also known as Area Referencing Reports, are utilised to provide accurate information of the internal areas of buildings.
The buildings are surveyed and the floor area data is reported to inform owners of net internal area, gross internal area or gross external area.
The information can be collated into data lists for specific categories or use designation, bespoke to the clients requirements.
Area Referencing Reports are frequently utilised in connection with development agreements to ensure the specified areas in the contract have been created or for the use in real estate analysis metrics.
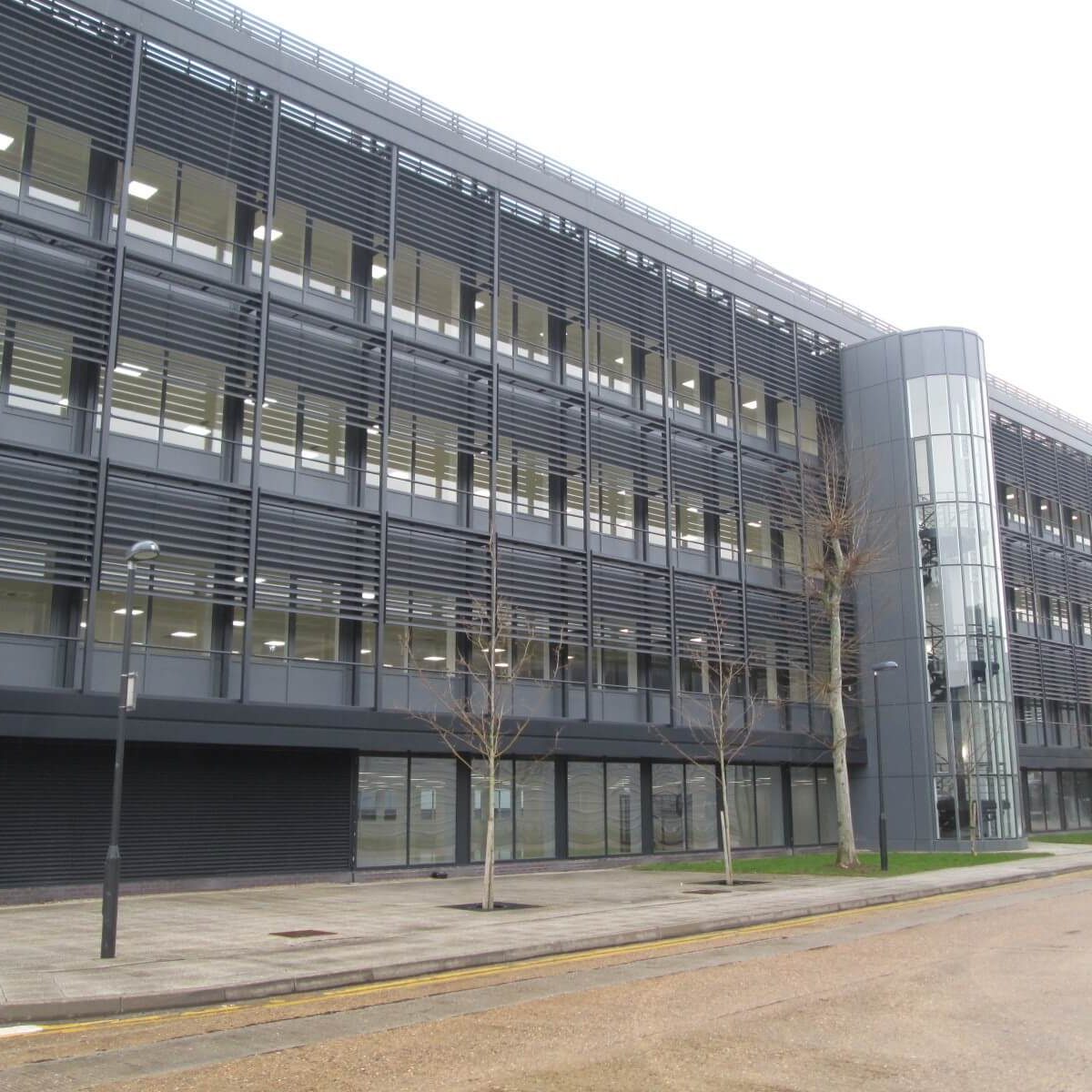
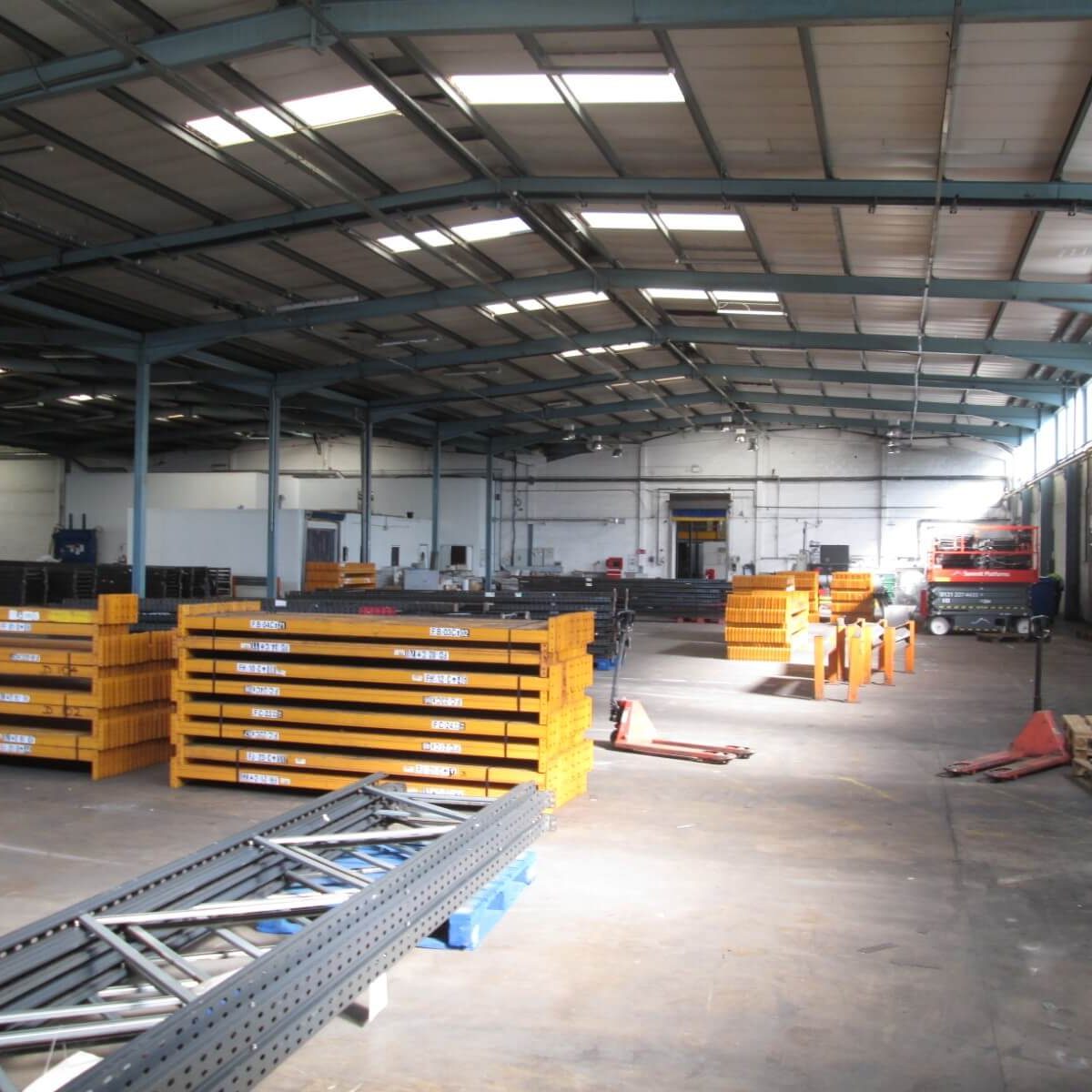
There are two recognised industry standards in the collation of measurement data and the methods in which the areas are calculated.
The RICS Code of Measuring Practice and the International Property Measurement Standards ensure consistency in the measurement of buildings and use of the data to produce reports.
CH Building Consultants are familiar with both standards and can provide comprehensive reports that accurately evidence the internal areas of the building or the estate portfolio.
Whether you need a title plan, lease plan or accurate building area information, CH Building Consultants can provide the detailed, accurate information you require and you can rely upon.
Measured Surveys and Lease Plans FAQs
Here are some of the most common questions we hear from our clientele.
Measured Surveys and Lease Plans Case Studies
Explore our Measured Surveys and Lease Plans case studies, to see how we work.



